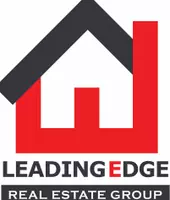$375,000
$385,000
2.6%For more information regarding the value of a property, please contact us for a free consultation.
4444 Lisa WAY NW Lilburn, GA 30047
4 Beds
2.5 Baths
2,148 SqFt
Key Details
Sold Price $375,000
Property Type Single Family Home
Sub Type Single Family Residence
Listing Status Sold
Purchase Type For Sale
Square Footage 2,148 sqft
Price per Sqft $174
Subdivision Sarann Woods
MLS Listing ID 7595691
Sold Date 08/29/25
Style Traditional
Bedrooms 4
Full Baths 2
Half Baths 1
Construction Status Resale
HOA Y/N No
Year Built 1971
Annual Tax Amount $4,813
Tax Year 2024
Lot Size 0.500 Acres
Acres 0.5
Property Sub-Type Single Family Residence
Source First Multiple Listing Service
Property Description
Discover the charm and endless possibilities of this inviting split-level home, perfectly nestled on a generous half-acre lot. This property effortlessly combines timeless character with modern updates, offering space, comfort, and flexibility to match today's lifestyle.
Step into a welcoming foyer that opens into a bright and airy formal living room ideal for cozy family time or hosting guests. A separate dining area flows into the beautifully renovated kitchen, complete with sleek finishes and contemporary appliances that make everyday living a pleasure.
Need extra space? The unfinished basement offers a blank canvas perfect for a rec room, home gym, or additional storage tailored to your needs.
Head outside and enjoy the expansive backyard perfect for entertaining, gardening, or simply relaxing in a peaceful, natural setting. This isn't just a house—it's where your next chapter begins. Schedule your showing today!
Location
State GA
County Gwinnett
Area Sarann Woods
Lake Name None
Rooms
Bedroom Description None
Other Rooms None
Basement Unfinished, Walk-Out Access
Dining Room Separate Dining Room
Kitchen Eat-in Kitchen, Stone Counters
Interior
Interior Features Crown Molding
Heating Central, Natural Gas
Cooling Ceiling Fan(s), Central Air
Flooring Laminate
Fireplaces Number 1
Fireplaces Type Brick, Living Room
Equipment None
Window Features None
Appliance Dishwasher, Gas Oven, Microwave, Refrigerator
Laundry Upper Level
Exterior
Exterior Feature None
Parking Features Garage
Garage Spaces 2.0
Fence Back Yard, Fenced
Pool None
Community Features None
Utilities Available Cable Available, Electricity Available, Natural Gas Available, Water Available
Waterfront Description None
View Y/N Yes
View Other
Roof Type Shingle
Street Surface Paved
Accessibility None
Handicap Access None
Porch Deck
Private Pool false
Building
Lot Description Back Yard
Story One and One Half
Foundation Brick/Mortar
Sewer Septic Tank
Water Public
Architectural Style Traditional
Level or Stories One and One Half
Structure Type Vinyl Siding
Construction Status Resale
Schools
Elementary Schools Knight
Middle Schools Trickum
High Schools Parkview
Others
Senior Community no
Restrictions false
Tax ID R6133 035
Read Less
Want to know what your home might be worth? Contact us for a FREE valuation!

Our team is ready to help you sell your home for the highest possible price ASAP

Bought with Virtual Properties Realty.com







