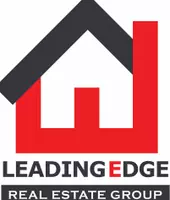
7638 Bucknell TER Fairburn, GA 30213
3 Beds
2.5 Baths
1,936 SqFt
UPDATED:
Key Details
Property Type Townhouse
Sub Type Townhouse
Listing Status Active
Purchase Type For Rent
Square Footage 1,936 sqft
Subdivision Renaissance At South Park
MLS Listing ID 7653579
Style Townhouse
Bedrooms 3
Full Baths 2
Half Baths 1
HOA Y/N No
Year Built 2018
Available Date 2025-10-01
Lot Size 984 Sqft
Acres 0.0226
Property Sub-Type Townhouse
Source First Multiple Listing Service
Property Description
The kitchen has ample cabinet space, granite countertops, stainless steel appliances, stylish backsplash, and a clear view into the family room.
Upstairs, enjoy a large primary suite complete with a cozy sitting area, generous walk-in closet, and en-suite bath featuring a dual vanity, tiled floors, a garden tub, and separate shower.
Additional highlights include a laundry room with washer and dryer included. Located in a swim/tennis community with easy access to shopping, dining, and major expressways.
Don't miss this opportunity—schedule a tour today!
Location
State GA
County Fulton
Area Renaissance At South Park
Lake Name None
Rooms
Bedroom Description Roommate Floor Plan,Sitting Room,Split Bedroom Plan
Other Rooms None
Basement None
Dining Room Dining L, Open Concept
Kitchen Breakfast Bar, Cabinets Stain, Eat-in Kitchen, Kitchen Island, Pantry Walk-In, Solid Surface Counters, View to Family Room
Interior
Interior Features Coffered Ceiling(s), Disappearing Attic Stairs, Double Vanity, Entrance Foyer, Entrance Foyer 2 Story, High Ceilings 10 ft Main, High Ceilings 10 ft Upper, High Speed Internet, His and Hers Closets, Low Flow Plumbing Fixtures, Permanent Attic Stairs, Walk-In Closet(s)
Heating Central, Electric
Cooling Ceiling Fan(s), Central Air
Flooring Carpet, Ceramic Tile, Hardwood
Fireplaces Number 1
Fireplaces Type Factory Built, Family Room
Equipment None
Window Features Insulated Windows
Appliance Dishwasher, Disposal, Dryer, Electric Range, Electric Water Heater, Microwave, Refrigerator, Self Cleaning Oven, Washer
Laundry In Hall, Laundry Room, Upper Level
Exterior
Exterior Feature Private Entrance
Parking Features Attached, Garage, Garage Door Opener, Garage Faces Rear, Kitchen Level, Level Driveway
Garage Spaces 2.0
Fence Fenced, Wood
Pool None
Community Features Clubhouse, Homeowners Assoc, Near Schools, Near Shopping, Playground, Pool, Sidewalks, Street Lights, Tennis Court(s)
Utilities Available Cable Available, Electricity Available, Phone Available, Sewer Available, Underground Utilities, Water Available
Waterfront Description None
View Y/N Yes
View Other
Roof Type Shingle
Street Surface Asphalt,Paved
Accessibility None
Handicap Access None
Porch Covered, Front Porch, Patio
Private Pool false
Building
Lot Description Back Yard, Level, Private
Story Two
Architectural Style Townhouse
Level or Stories Two
Structure Type Brick Front,Cement Siding
Schools
Elementary Schools Oakley
Middle Schools Bear Creek - Fulton
High Schools Creekside
Others
Senior Community no








