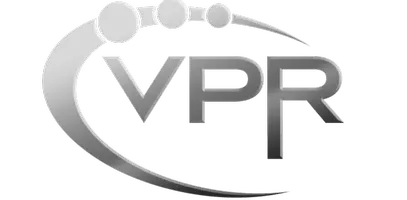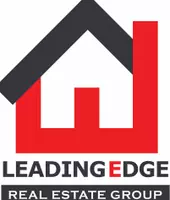
3445 MORGAN RD Buford, GA 30519
4 Beds
2.5 Baths
2,285 SqFt
UPDATED:
Key Details
Property Type Single Family Home
Sub Type Single Family Residence
Listing Status Active
Purchase Type For Rent
Square Footage 2,285 sqft
Subdivision Morgan Chase
MLS Listing ID 7637512
Style Other
Bedrooms 4
Full Baths 2
Half Baths 1
HOA Y/N No
Year Built 2018
Available Date 2025-10-08
Lot Size 5,532 Sqft
Acres 0.127
Property Sub-Type Single Family Residence
Source First Multiple Listing Service
Property Description
Location
State GA
County Gwinnett
Area Morgan Chase
Lake Name None
Rooms
Bedroom Description In-Law Floorplan,Master on Main,Oversized Master
Other Rooms None
Basement None
Main Level Bedrooms 1
Dining Room Great Room, Open Concept
Kitchen Breakfast Bar, Cabinets Stain, Eat-in Kitchen, Kitchen Island, Pantry, Stone Counters, View to Family Room
Interior
Interior Features High Ceilings 10 ft Main, Entrance Foyer, Double Vanity, Walk-In Closet(s)
Heating Natural Gas
Cooling Central Air
Flooring Carpet, Hardwood
Fireplaces Type None
Equipment None
Window Features Insulated Windows,Plantation Shutters
Appliance Dishwasher, Disposal, Dryer, Gas Cooktop, Gas Oven, Microwave, Range Hood, Refrigerator, Washer
Laundry In Garage, Main Level
Exterior
Exterior Feature Other
Parking Features Attached, Garage Door Opener, Garage, Driveway
Garage Spaces 2.0
Fence None
Pool None
Community Features Clubhouse, Homeowners Assoc, Playground, Pool, Sidewalks
Utilities Available Cable Available, Electricity Available, Natural Gas Available, Sewer Available, Water Available
Waterfront Description None
View Y/N Yes
View Other
Roof Type Composition,Shingle
Street Surface Paved
Accessibility None
Handicap Access None
Porch None
Total Parking Spaces 2
Private Pool false
Building
Lot Description Cul-De-Sac, Level
Story Two
Architectural Style Other
Level or Stories Two
Structure Type Wood Siding,Concrete
Schools
Elementary Schools Freeman'S Mill
Middle Schools Twin Rivers
High Schools Mountain View
Others
Senior Community no
Tax ID R7138 377








